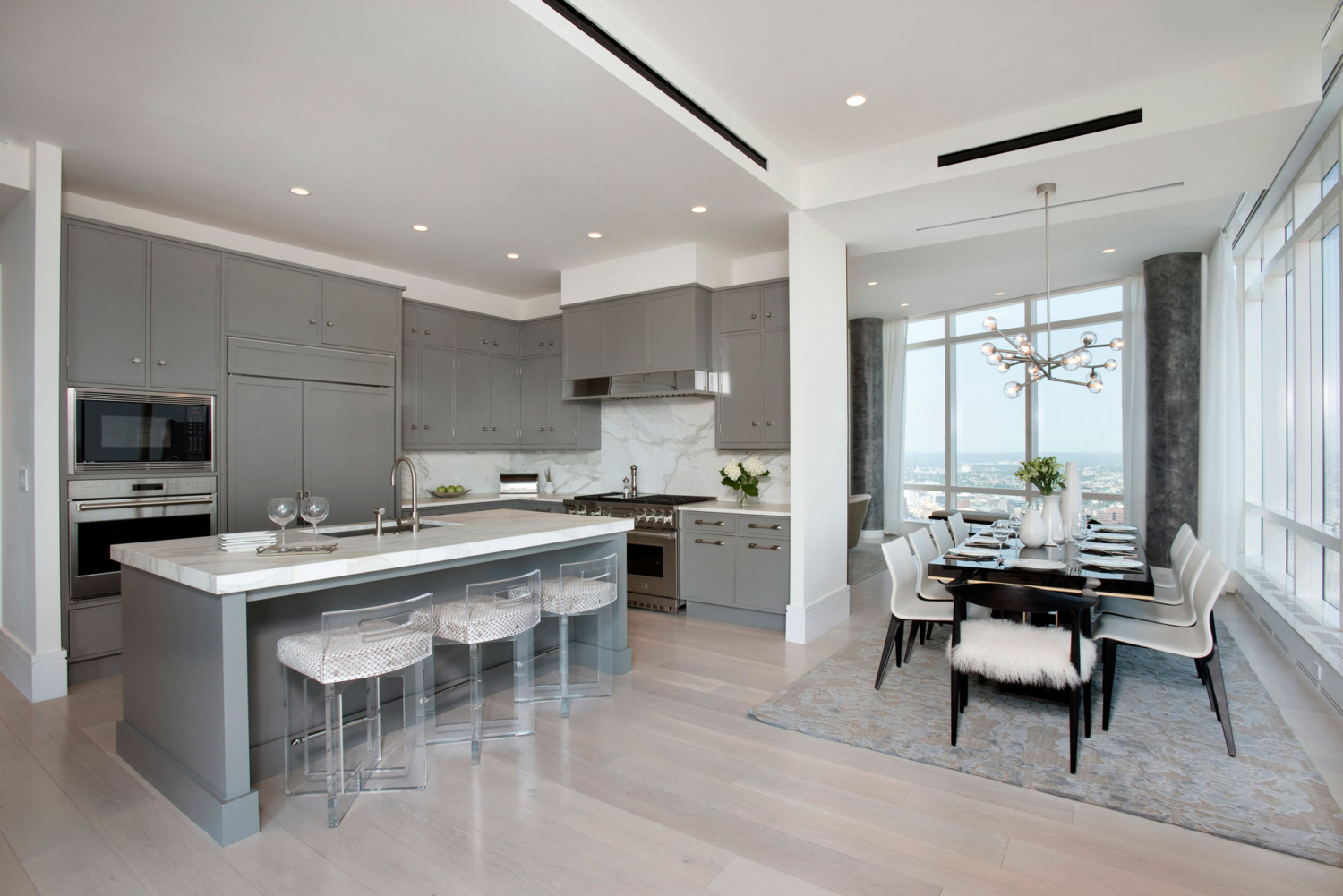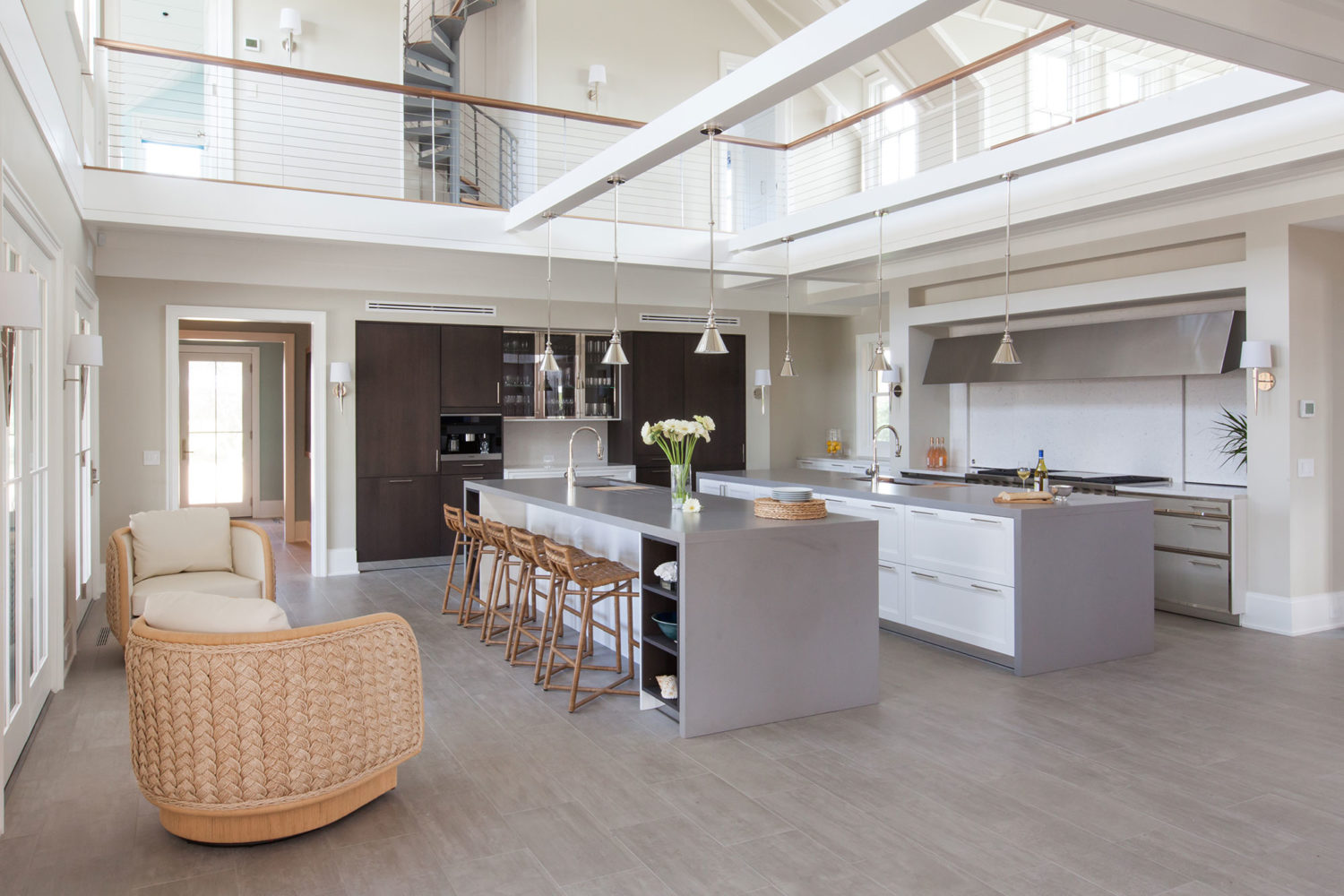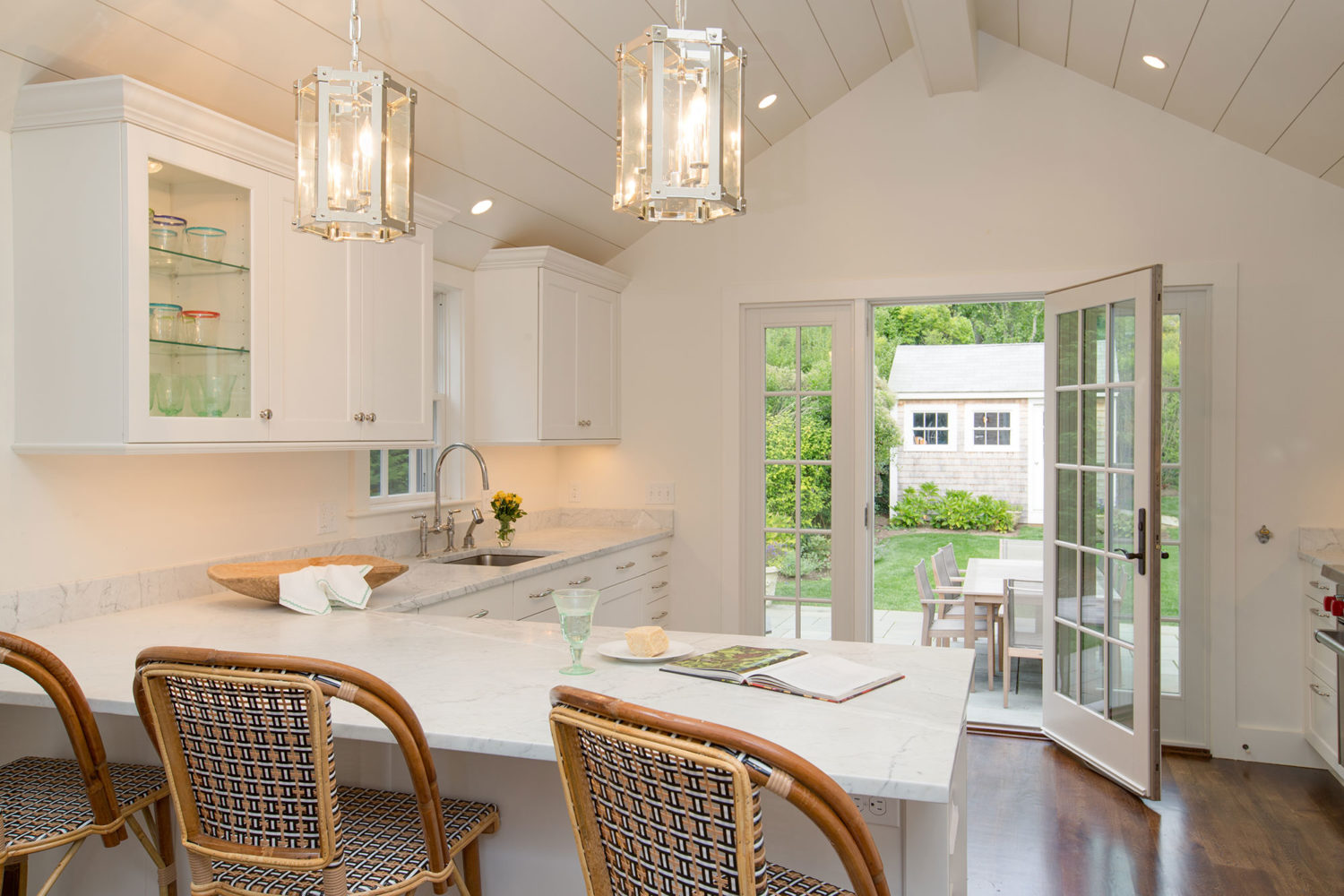KITCHEN LAYOUTS WE LOVE
When designing a home the kitchen is often the focal point because it serves as the central gathering place for family and friends. In order to create a kitchen that can be both an efficient workspace and comfortable living area you need to start with a layout that addresses both organically.
L SHAPE
L shape is the most popular kitchen layout because it can easily be adapted to fit many different home and preferences. In an L-shaped kitchen the upper and lower cabinets, sink and major appliances are on adjacent walls with an island optional in the center.
This design provides a lot of storage and countertop surfaces while also opening up the room to adjoining living or dining areas. When designing a kitchen like this where the island is centric we like to keep the cabinets and countertops clean and timeless, while injecting personal style through the details like bar stools and lighting.
ONE WALL WITH ISLAND
Open concept layouts are very trendy right now because they maximize space and foster a feeling of connectedness that is important to modern families. In this orientation the upper and lower cabinets, sink and appliances are all organized along one wall, with an island or two running parallel.
This layout creates a clean, minimal look and opens up the floor plan rather than segmenting the kitchen and living areas. Having just one wall for appliances and upper cabinet space helps to keep the kitchen contained and intentional, while the island becomes the focal point for entertaining and serving.
PENINSULA
For condos and homes with smaller kitchen spaces the peninsula layout is typically the best fit. This countertop peninsula is essentially an attached island, and can be good for creating a separation between the kitchen area and the rest of the home. While the previous layouts were more spread out this one is compact, which makes it easier to quickly find what you need and keep everything tidy.





